Nouveau Modern
This contemporary residence in Southern California is a unique structure composed of curved limestone walls, which are combined with orthogonal walls composed of Western red cedar. Thoughtful consideration went into each detail - the brick pattern of the cast-glass front door mimics the brick pattern of the limestone, custom hand-woven sheer curtains align with the height of the baseboards, hand-painted Eglomise panels act as a privacy screen, and a series of custom wool and silk carpets throughout compliment the design.
Nouveau Modern
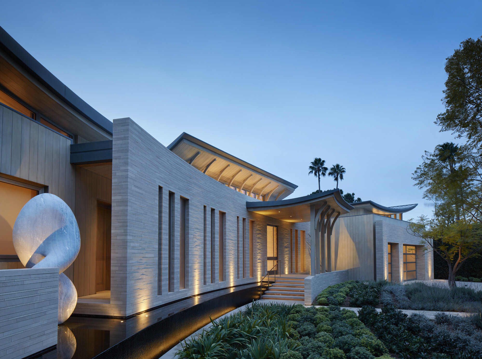
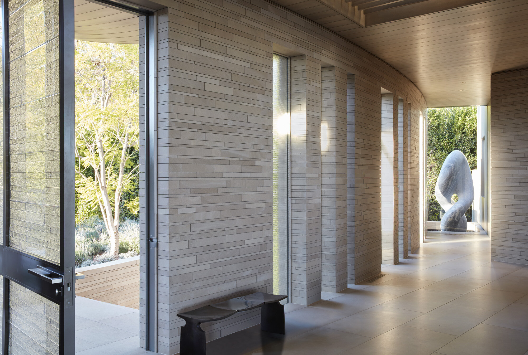
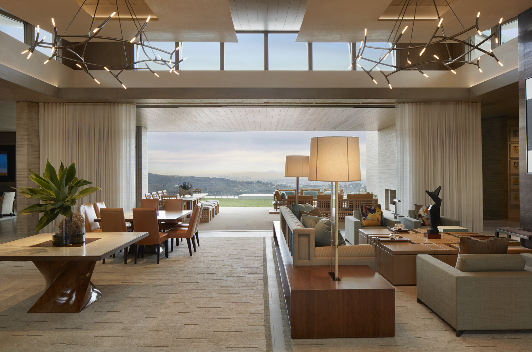
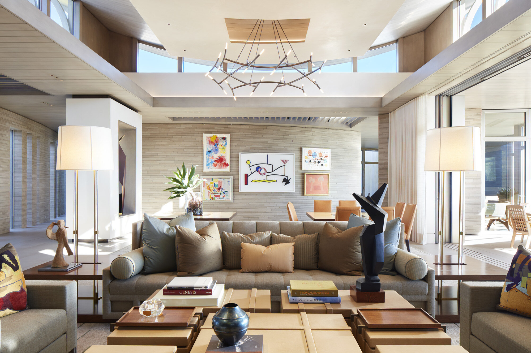
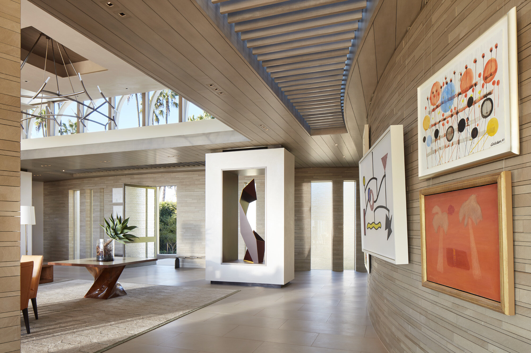
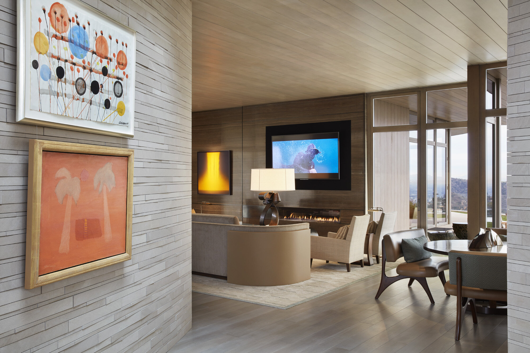
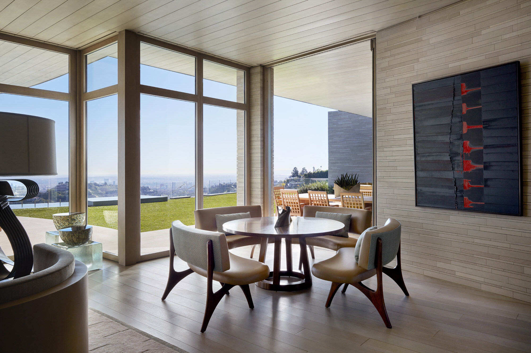
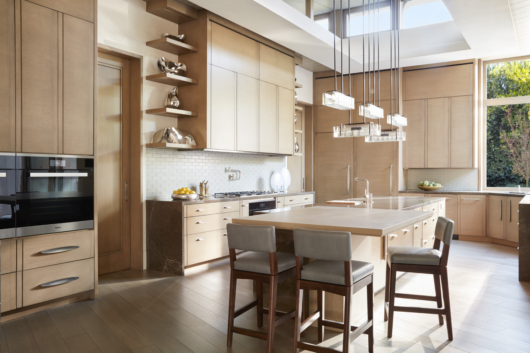
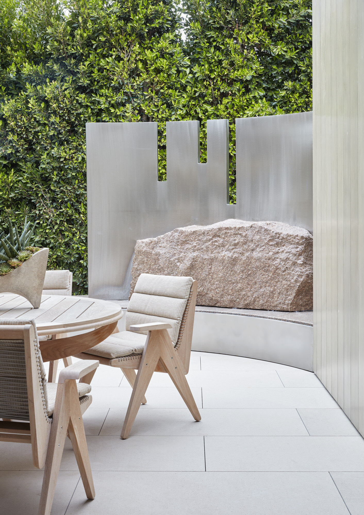
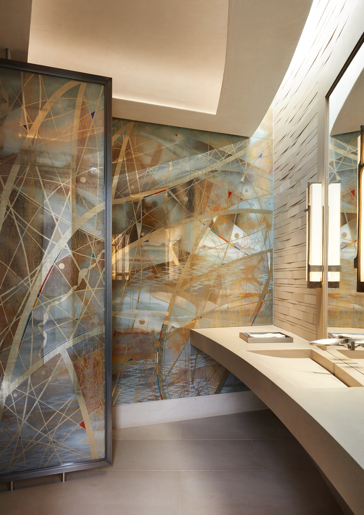
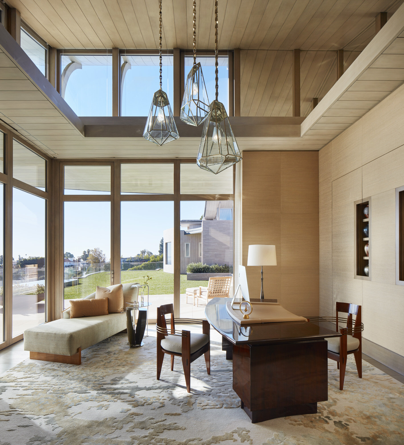
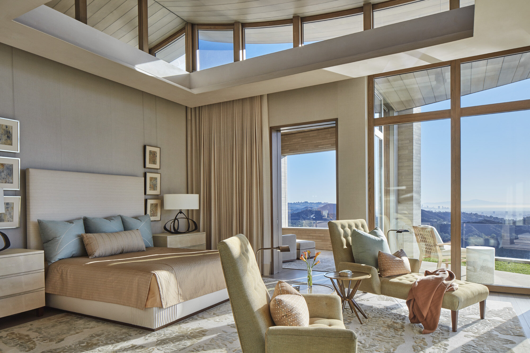
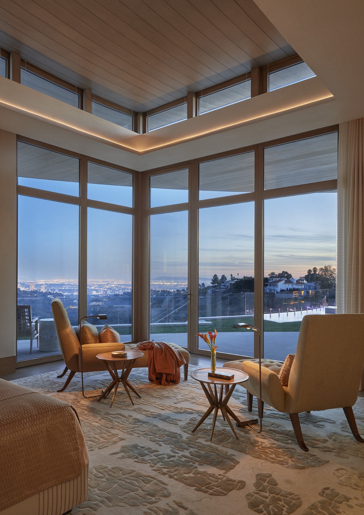
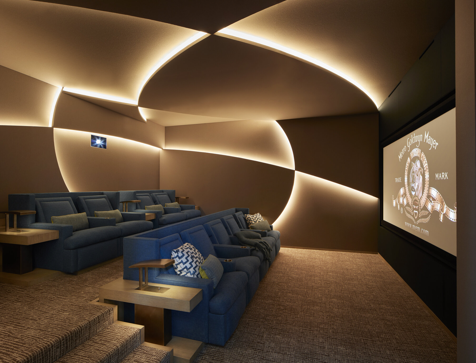
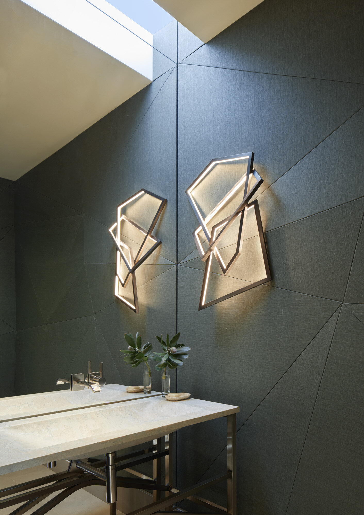
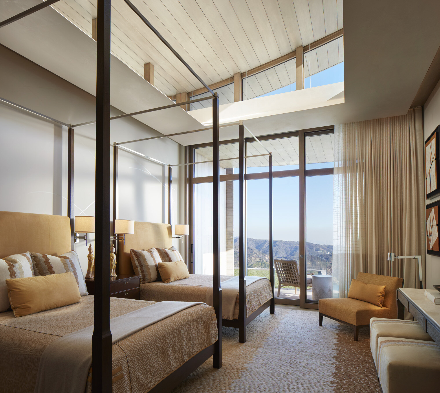
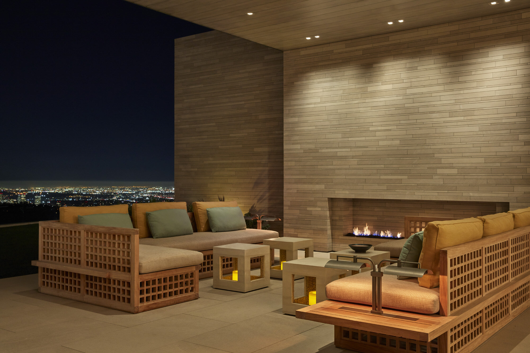
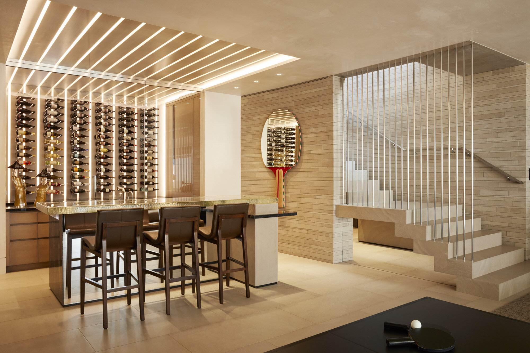
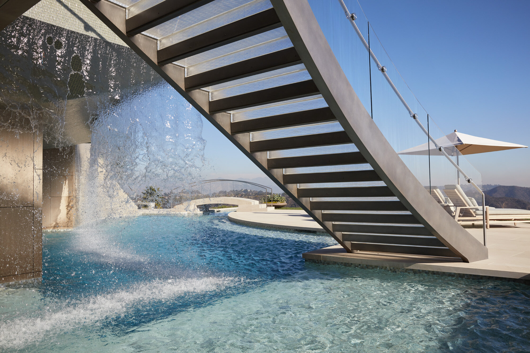
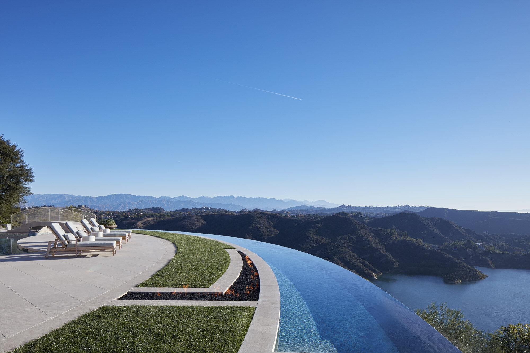
This luxurious Southern California residence overlooks a peaceful reservoir and surrounding protected lands. Perched on a hill overlooking stunning landscapes, both the exterior and the interior of the home reflect the clients’ love for Japanese architecture and culture. This project is a shining example of TWG’s custom work and features a number of special objects and materials.
The main powder room features an especially interesting material palette, with custom églomisé hand-painted glass panels and a sink carved from a single piece of limestone. Cast glass features heavily throughout the home, with cast sinks and shelving seen in several powder rooms, and a cast glass staircase descending over the pool.
Thoughtful details tie the various spaces of the home into a cohesive whole. The brick pattern at the front door matches the brick pattern of the limestone. Precise thread detailing in the linen curtains aligns with architectural features like the baseboards and mullions, creating a sense of continuity. A collection of custom handwoven wool-and-silk carpets, each featuring distinct yet related designs, pulls the primary suite and office spaces together.
Custom pieces and “found” objects tell a story about the clients’ lives and interests. The spa powder room features 80-million-year-old fish fossils from Wyoming bought at the Tucson Mineral show. These are featured on the wall in an arrangement of a school of fish swimming around the room. In the office, a collection of bronze Japanese urns adorns a feature wall behind a set of cleverly engineered blind fabric doors.
Architect: Landry Design Group
Contractor: Peter McCoy Construction
Landscape Design: Stephen Billings Landscape Architecture
Photographer: Roger Davies Photography