Natural Element
The client bought an existing house as a family retreat and added additional buildings, including a guest house, barn, and speakeasy-game room to accommodate their growing clan. The former entry vestibule was reconfigured to become a favorite sitting room at the front of the house. The dining light fixture is on a pulley, and adds scale and drama to the large, open living space. The client loves intricate veining in their marble slab selections, rustic wood, and a mix of their collections, including Moroccan rugs, sculpture, antiques, and new pieces.
Architects – Charlie Barnett/Sid Hoover
Contractor – Cello & Maudru Construction
Photography – Stefano Scata
Natural Element
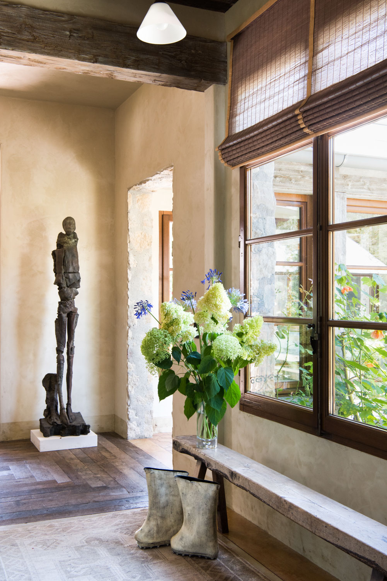
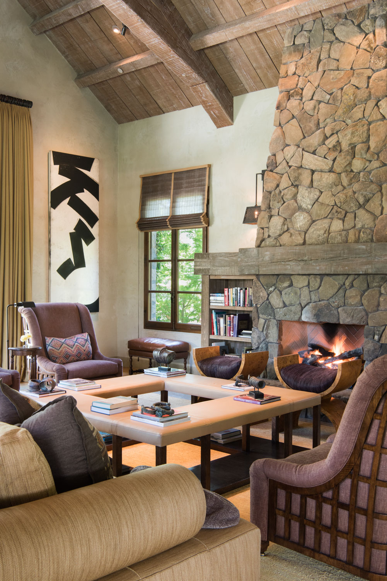
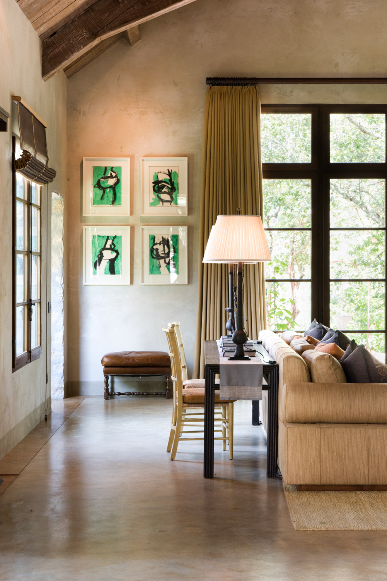
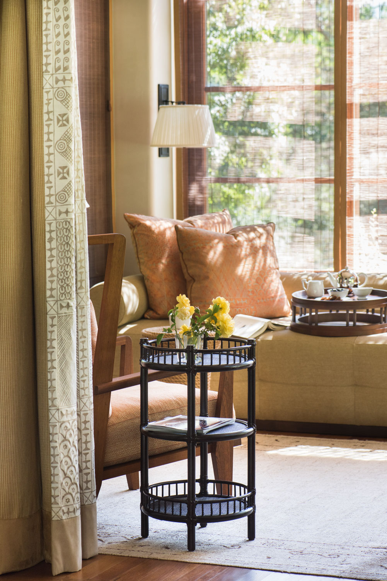
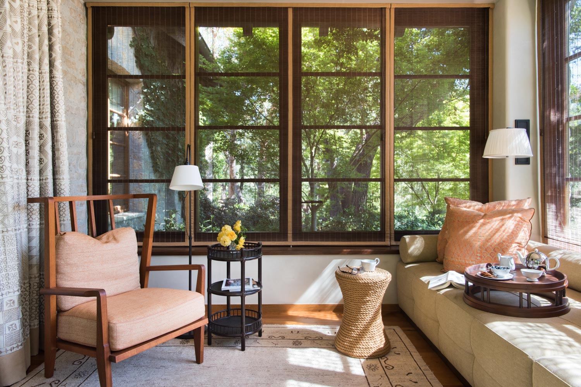
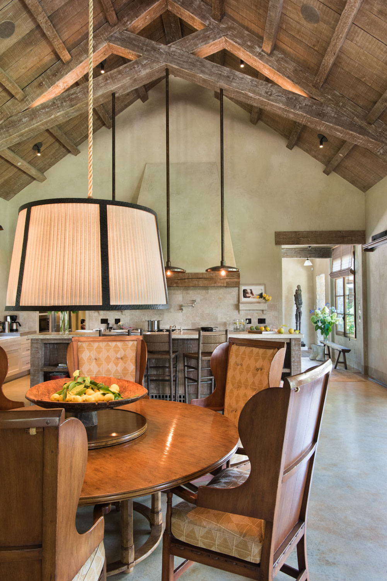
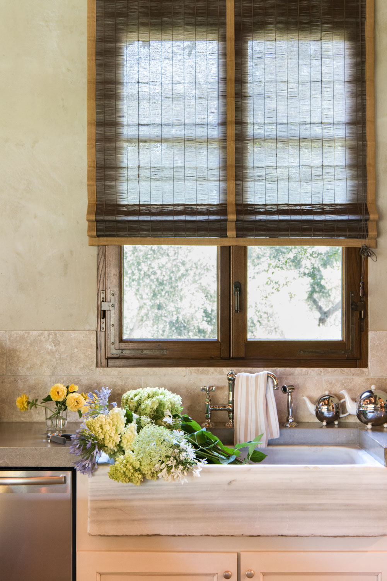
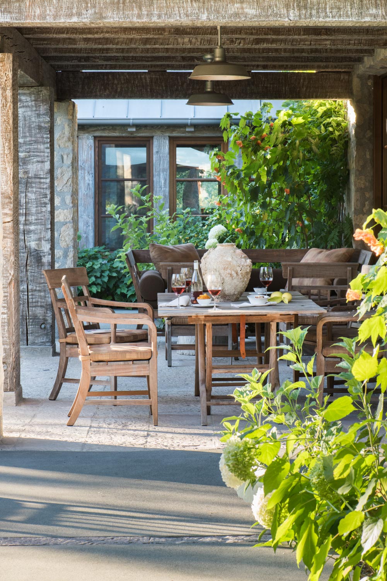
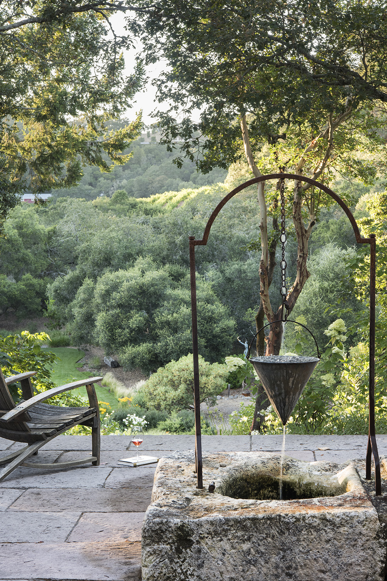
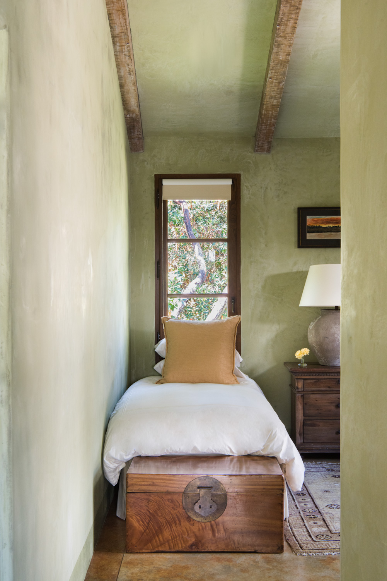
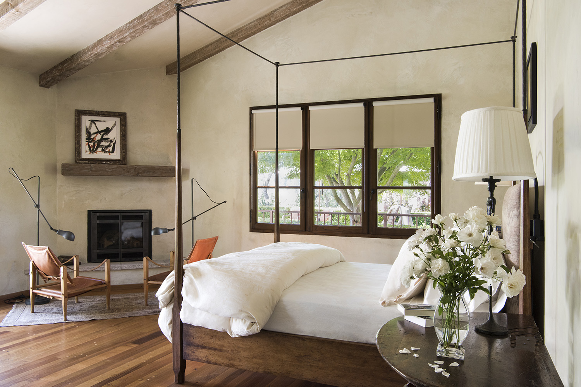
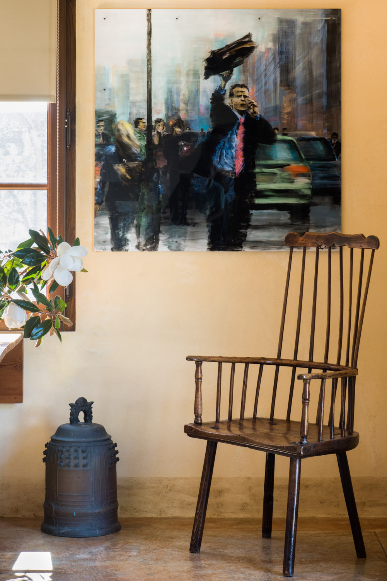
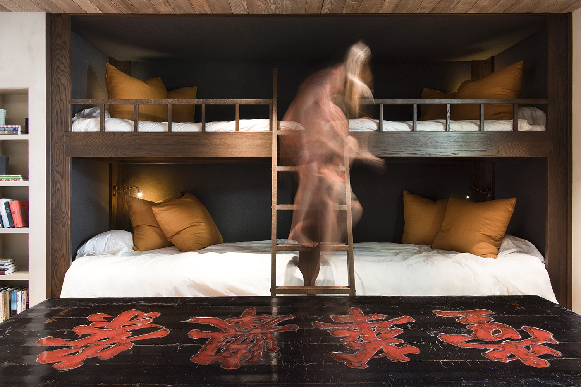
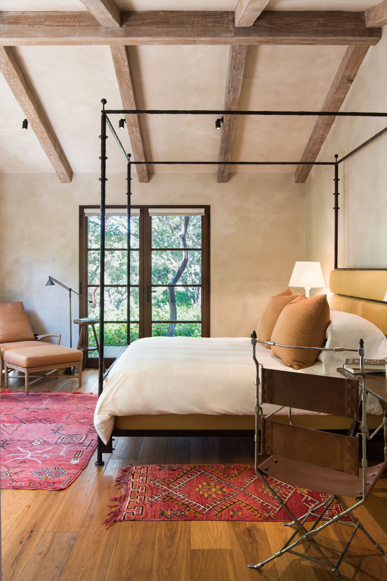
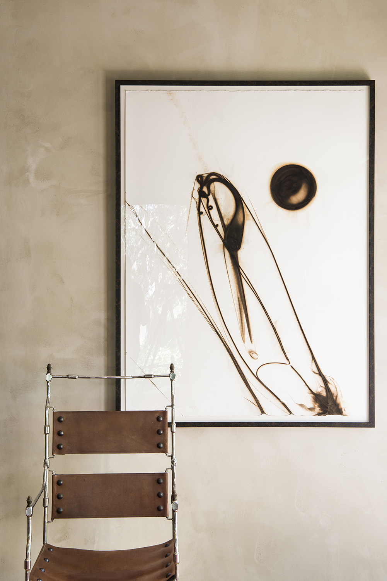
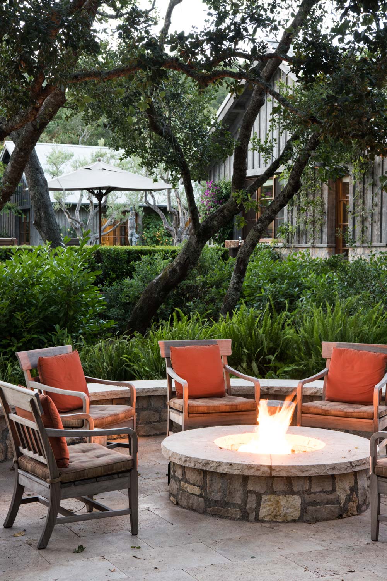
The client bought an existing house as a family retreat and added additional buildings, including a guest house, barn, and speakeasy-game room to accommodate their growing clan. The former entry vestibule was reconfigured to become a favorite sitting room at the front of the house. The dining light fixture is on a pulley, and adds scale and drama to the large, open living space. The client loves intricate veining in their marble slab selections, rustic wood, and a mix of their collections, including Moroccan rugs, sculpture, antiques, and new pieces.
Architects – Charlie Barnett/Sid Hoover
Contractor – Cello & Maudru Construction
Photography – Stefano Scata